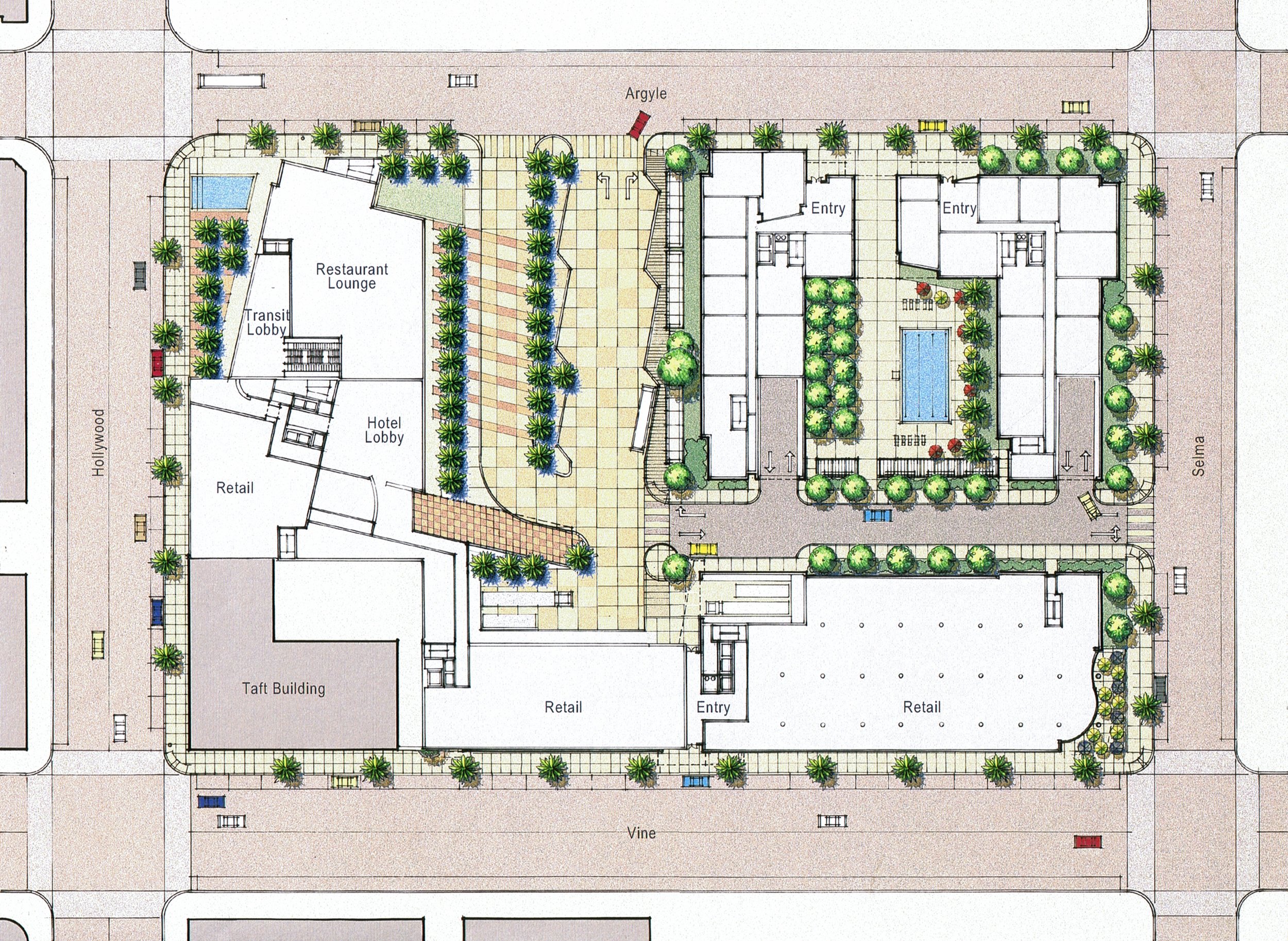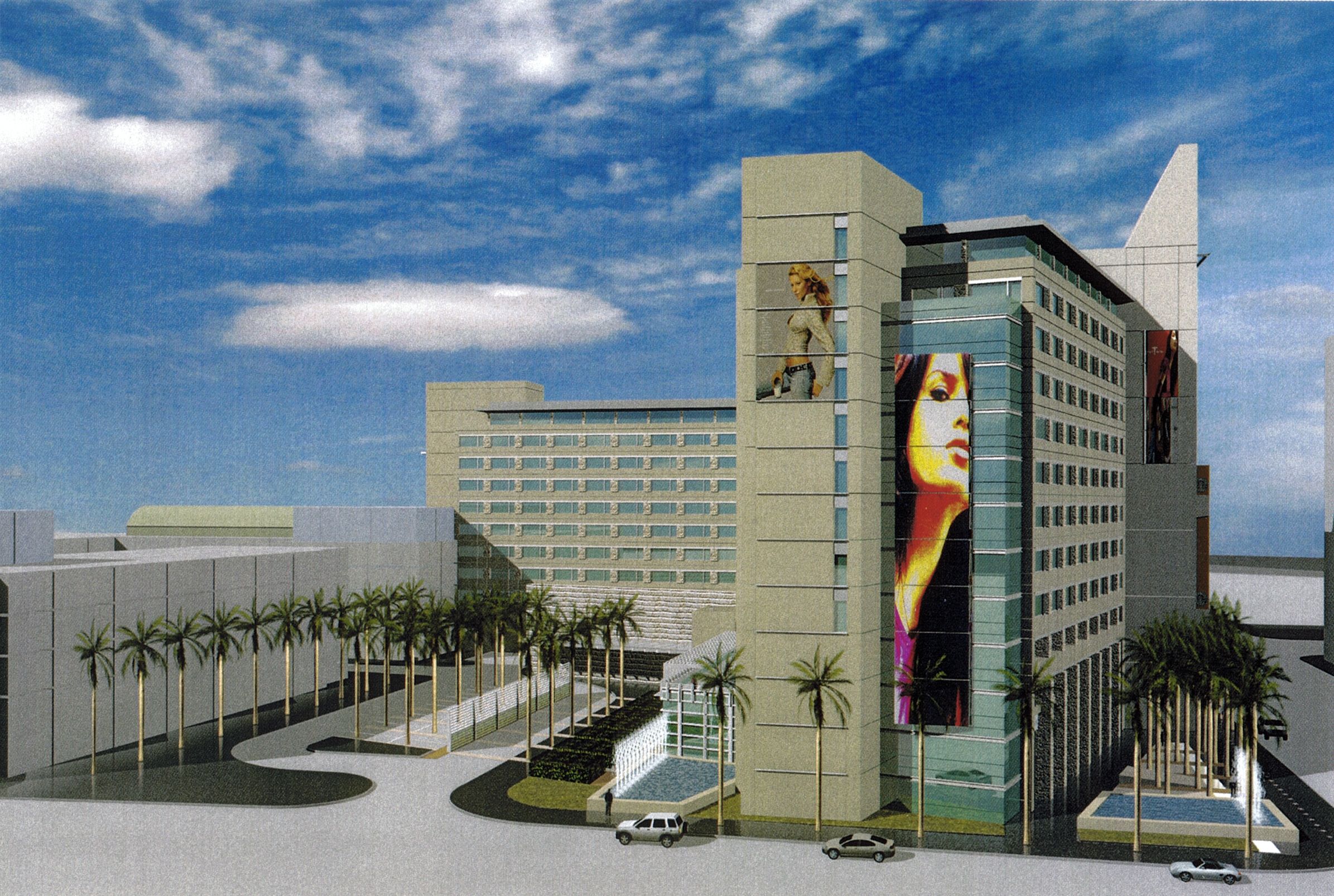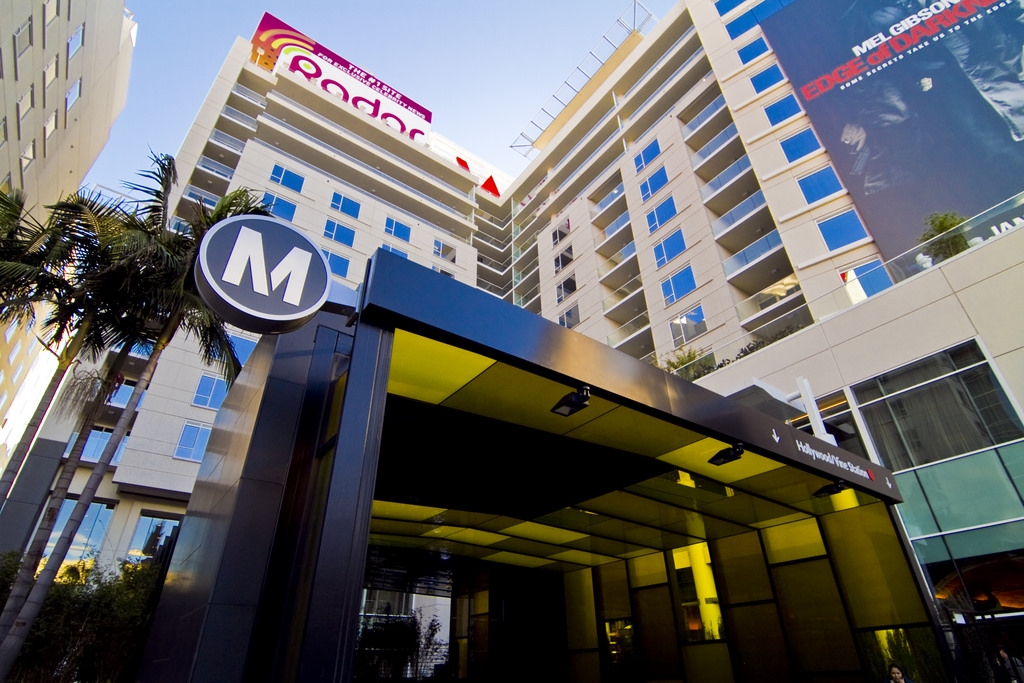Hollywood & Vine
A TOD site on the Metro Red Line which connects Hollywood to downtown Los Angeles and Westside Extension (Purple Line).
A vital mix-use project offering the city 200 luxury apartments, a 300 room hotel, 46 luxury condominiums, and over 35,000 square feet of street level retail space in addition to providing the required MTA intermodal station improvements. These diverse uses would be supported by 830 space parking garage on two levels below grade. The hotel and condominium units would be housed in a single mix-use building that fronts onto Hollywood Boulevard and rises to 12 stories. The base of this building is devoted to retail and restaurant space, hotel and condominium lobbies, and the MTA station. The hotel occupies floors 2-8, with the condominiums occupying the uppermost 4 floors. This building will contain approximately 29,000 square feet and is anticipated to be high-rise construction.
A second mixed-use building fronts onto Vine Street and provides 3 stories of luxury apartments above retail base. This building houses about 77 apartments and totals about 69,000 square feet.
Luxury apartments alone comprise the third building, a four-story courtyard building at the corner of Argyle and Selma Streets. This 111,600 square –foot building would provide the remaining 124 apartments around a lush courtyard.
This work was performed by the Principals of Village Partners while employed at another firm.



